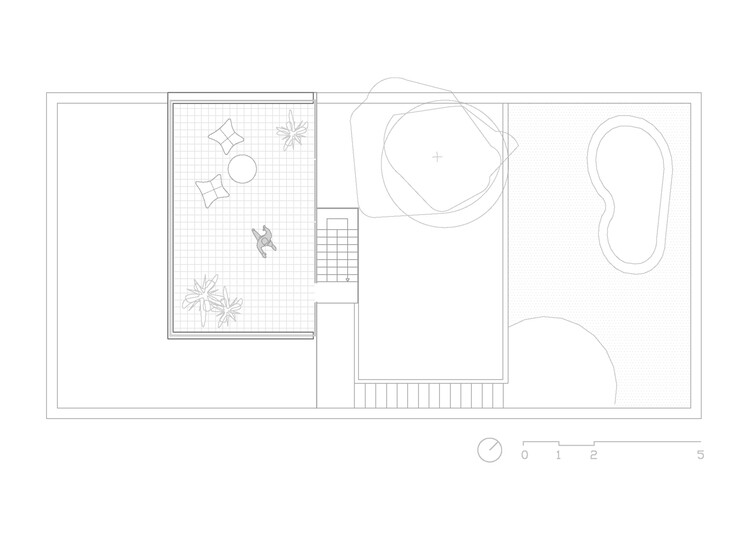
-
Architects: Risso Arquitectura
- Area: 65 m²
- Year: 2023
-
Photographs:Fernando Schapochnik
-
Lead Architect: Elena Risso




Text description provided by the architects. The apartment to be recycled is located in Vicente López, a neighborhood in the north of Gran Buenos Aires. The living unit is part of a group of houses that is organized in a succession of apartments and gardens. The house on the upper floor locates its expansion passing the courtyard of the unit on the ground floor, joining each other from a ladder.



The intervention in the pre-existing apartment consists of generating, with few variations, a readaptation of the spaces to adapt to the lifestyles of its new user. The container and the location of the services were maintained and recycled, and the living spaces were readapted in search of multifunctionality. Also, interior elements and enclosures were reconfigured to improve the connection in the interior, as well as the exterior.




The access to the unit is located on the ground floor, from where you take the stairs that lead to a corridor on the upper floor that is the point that links all the living spaces. The enclosures are preserved for structural reasons, and the biggest intervention was made in the living-dining room, which was enlarged in surface, getting rid of a partition, to incorporate a glass brick plane and a transparent door that generates two separate areas that do not lose their connection.



The kitchen was repurposed around an opening that connect with the living-dining area. Also incorporated a circular opening on the wall that leads to the main staircase, generating connexions between the spaces of the pre-existing home.



All the windows were replaced by panels that combine transparencies with glass bricks in different proportions depending on the need for more or less privacy in each space, and it increased the relationship with the outside and the views.



In the central space, the completely transparent and large window allows a direct connection with the balcony, where a new staircase connects with the intervention on the roof. The terrace is incorporated to increase the habitable space in the house, and where you see the city and the garden downstairs of the house



















